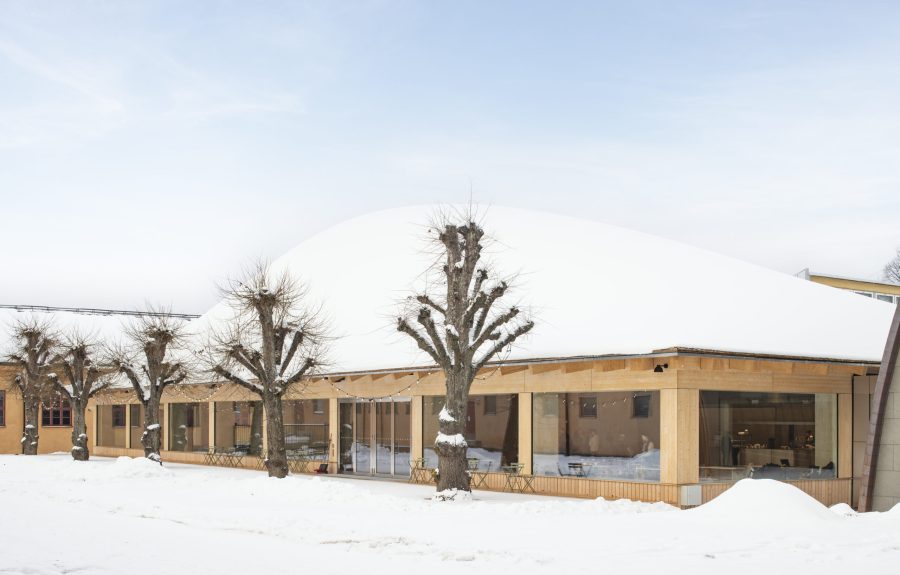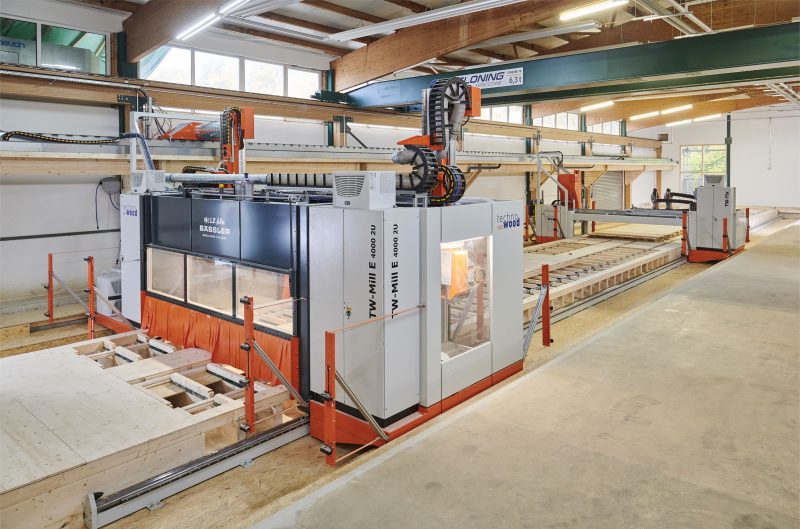At the center of the Wisdome construction project in Stockholm, the stationary gantry robot TW-Mill C is once again demonstrating its capabilities. The project description from Blumer-Lehmann AG provides an insight into the challenges and innovations behind this fascinating undertaking in the far north.
At the beginning of December, Swedish King Carl XVI Gustav opened the Wisdome Stockholm at the National Museum of Science and Technology. The building with its special architecture – a wooden dome under a free-form roof construction – houses a kind of interactive experience and learning space with a 3D cinema, which aims to make the world easier to understand with the help of state-of-the-art visualization technology.
The challenging vision of Elding Oscarson Architects and civil engineer Florian Kosche was realized by Blumer-Lehmann AG with the support of engineers from SJB Kempter Fitze with Hermann Blumer and Design-to-Production. “Our primary task was to develop a structural concept that would make the desired architectural design possible in the first place,” explains Martin Looser-Frey, Head of Free Form and responsible for international sales at Blumer Lehmann. Full-size models to clarify construction and material issues, parametric planning on the 3D model and traditional timber construction technology with dowels and tenons ultimately led to construction solutions that could be implemented reliably. The specifications of the architectural competition included the use of CLT and LVL (laminated veneer lumber) as the main construction materials. The flagship building is intended to set a milestone for sustainable construction and drive innovation in building with the climate-friendly building material wood.
You can find out what our TW-Mill C has to do with this in the video under the following link.
Copyrights Anders Bobert | Blumer-Lehmann AG, Text: Blumer-Lehmann AG, Gossau





![{“capture_mode”:”AutoModule”,”faces”:[]}](https://www.technowood.swiss/wp-content/uploads/elementor/thumbs/IMG_20200924_102249_3-scaled-qm606o05drtl6jsebfptyshibd2tmd7dwnktdt6nw0.jpg)
